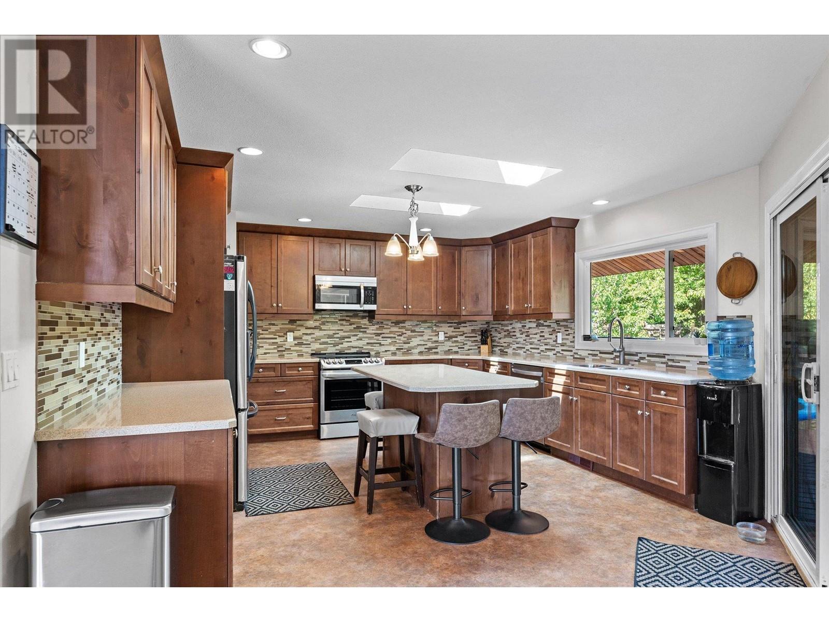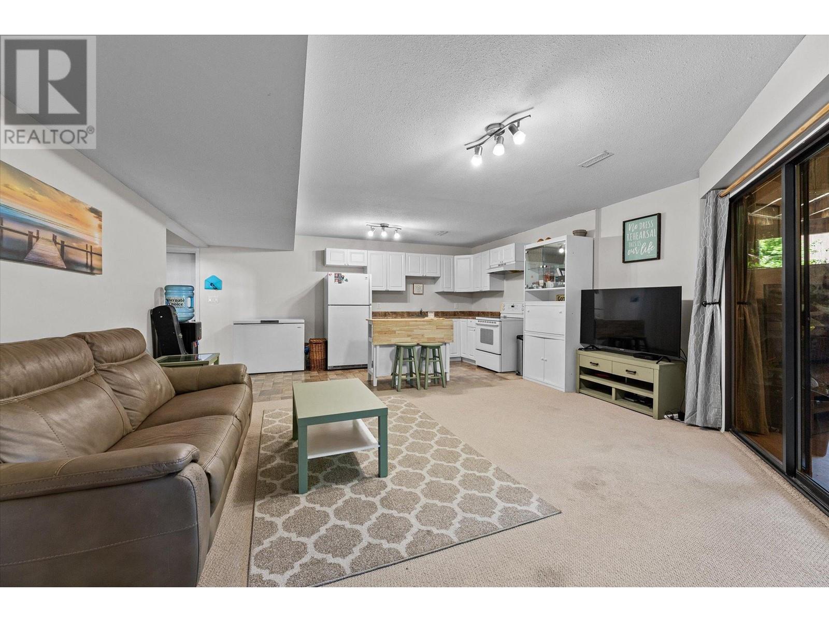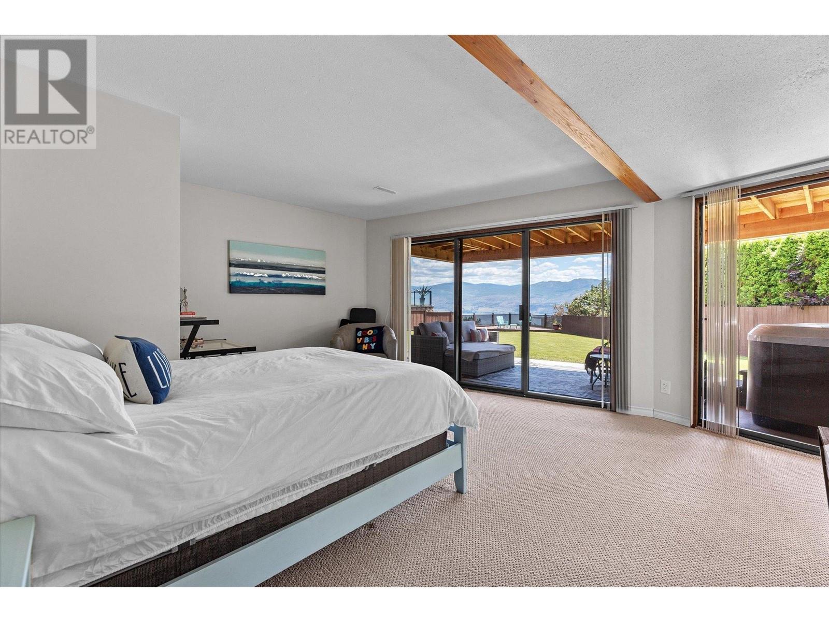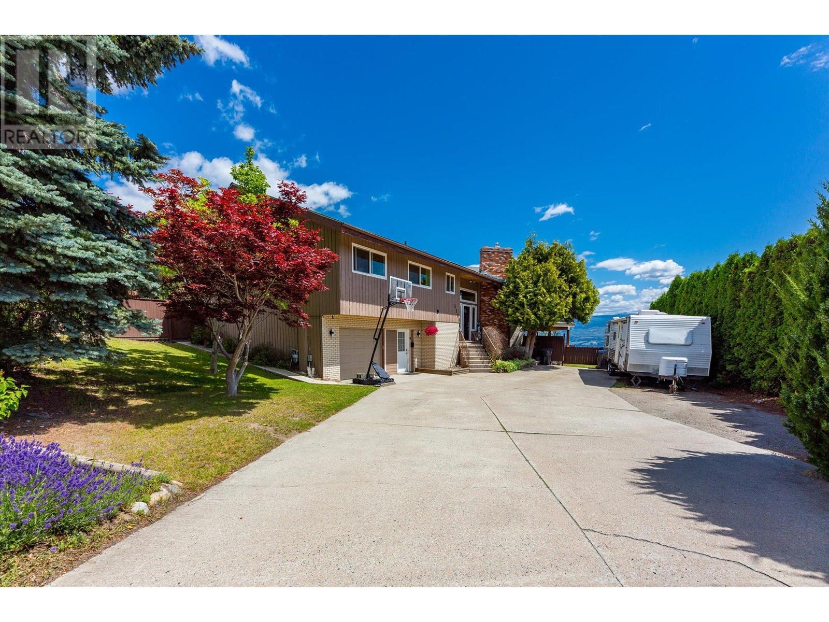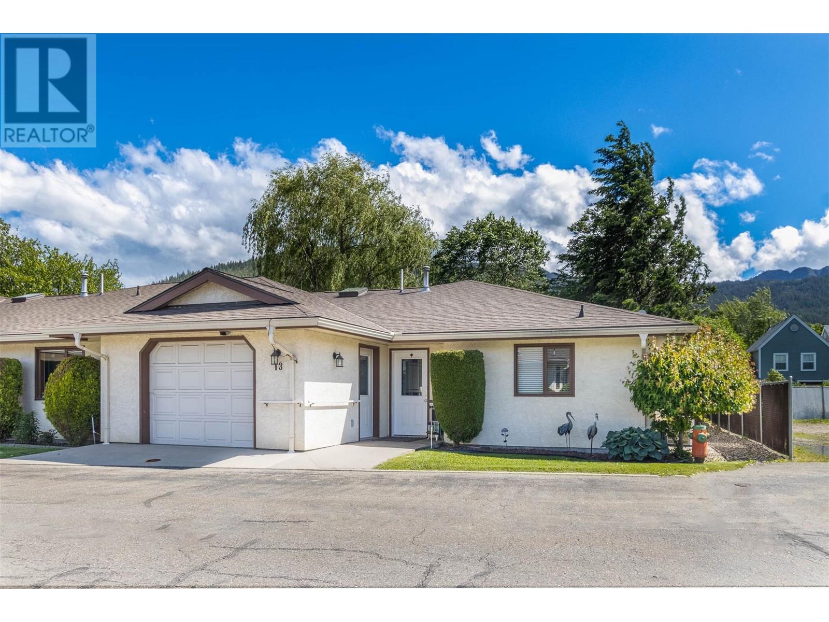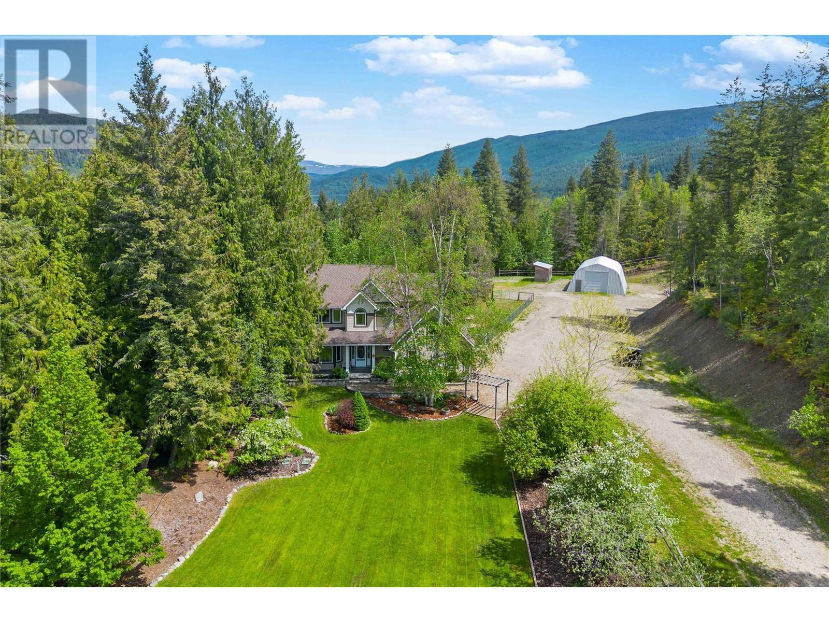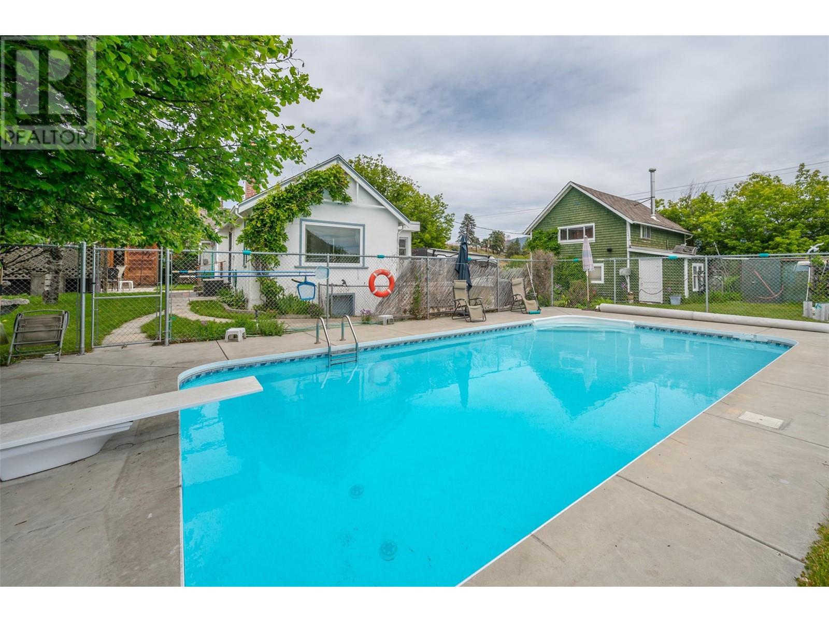3220 Sagebrush Court
West Kelowna, British Columbia V4T2G6
| Bathroom Total | 3 |
| Bedrooms Total | 4 |
| Half Bathrooms Total | 0 |
| Year Built | 1981 |
| Cooling Type | Central air conditioning |
| Flooring Type | Carpeted, Hardwood, Laminate, Tile |
| Heating Type | Forced air |
| Stories Total | 2 |
| Other | Lower level | 19'9'' x 20'3'' |
| Laundry room | Lower level | 5'6'' x 10'2'' |
| 5pc Bathroom | Lower level | 7'7'' x 6'7'' |
| Bedroom | Lower level | 13'3'' x 11'4'' |
| Bedroom | Lower level | 15' x 23'5'' |
| Recreation room | Lower level | 18'11'' x 21'11'' |
| Kitchen | Lower level | 20'6'' x 7'7'' |
| 4pc Ensuite bath | Main level | 5'1'' x 7'10'' |
| 5pc Bathroom | Main level | 11'4'' x 7'4'' |
| Bedroom | Main level | 15'3'' x 9'8'' |
| Office | Main level | 11'5'' x 9'9'' |
| Foyer | Main level | 8'10'' x 11'9'' |
| Primary Bedroom | Main level | 14'8'' x 22'6'' |
| Dining room | Main level | 13' x 11'1'' |
| Living room | Main level | 15'5'' x 23'6'' |
| Kitchen | Main level | 13'8'' x 22'4'' |
YOU MIGHT ALSO LIKE THESE LISTINGS
Previous
Next












